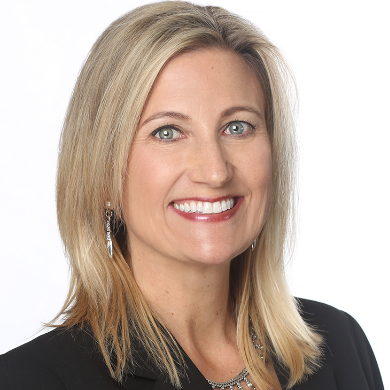
53430 Sherman DR Idyllwild, CA 92549
3 Beds
2 Baths
1,050 SqFt
UPDATED:
Key Details
Property Type Single Family Home
Sub Type Single Family Residence
Listing Status Active
Purchase Type For Sale
Square Footage 1,050 sqft
Price per Sqft $367
Subdivision Not Applicable-1
MLS Listing ID 219133162DA
Bedrooms 3
Full Baths 1
Half Baths 1
HOA Y/N No
Year Built 1973
Lot Size 8,276 Sqft
Property Sub-Type Single Family Residence
Property Description
Location
State CA
County Riverside
Area 222 - Idyllwild
Interior
Heating Electric, Wall Furnace
Flooring Carpet, Tile
Fireplaces Type Living Room, Wood Burning
Fireplace Yes
Exterior
Parking Features Driveway
View Y/N No
Total Parking Spaces 3
Private Pool No
Building
Story 2
Entry Level Two
Sewer Septic Tank
Level or Stories Two
New Construction No
Others
Senior Community No
Tax ID 560051023
Acceptable Financing Cash, Conventional
Listing Terms Cash, Conventional
Special Listing Condition Standard
Virtual Tour https://unbranded.visithome.ai/Da6cF4MeBFUhJWKK5udm8C?mu=ft








