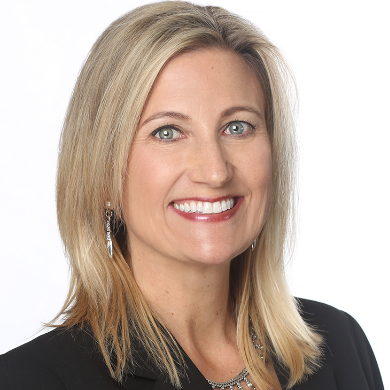
30444 Beryl PL Castaic, CA 91384
5 Beds
3 Baths
2,800 SqFt
UPDATED:
Key Details
Property Type Single Family Home
Sub Type Single Family Residence
Listing Status Active
Purchase Type For Sale
Square Footage 2,800 sqft
Price per Sqft $338
MLS Listing ID SR25226049
Bedrooms 5
Full Baths 3
HOA Y/N No
Year Built 1998
Lot Size 9,909 Sqft
Property Sub-Type Single Family Residence
Property Description
Welcome to 30444 Beryl Place, a stunning home in the highly desirable Hillcrest community. This residence showcases over 2,800 square feet of elegant living space, offering 5 spacious bedrooms and 3 bathrooms, perfectly designed for both comfort and style.
Upon entry, you are greeted by an impressive 20-foot ceiling in the formal living room, creating a sense of grandeur and sophistication. The home features a formal dining room that seamlessly connects to a gourmet kitchen complete with a free-standing Viking Professional range, center island, breakfast bar, and cozy breakfast nook. The kitchen flows effortlessly into the expansive family room with fireplace, providing an ideal setting for gatherings and entertaining. The first level is complete with a large laundry room featuring ample cabinetry for storage.
Ascending the graceful curved staircase, you'll find the light-filled primary suite, accessed through elegant double doors. The retreat boasts dual walk-in closets and a spa-inspired bathroom with a frameless glass walk-in shower, soaking tub, dual vanities, and tile flooring. Four additional generously sized bedrooms provide plenty of space for family, guests, or a home office.
The backyard is a true entertainer's paradise, designed for relaxation and leisure. Take in panoramic hillside and valley views while enjoying sunny days by the pool. A spacious driveway and three-car garage provide ample parking and convenience. No HOA or Mello-Roos !!
Location
State CA
County Los Angeles
Area Cjct - Castaic Junction
Interior
Interior Features All Bedrooms Up
Heating Central
Cooling Central Air
Fireplaces Type Living Room
Fireplace Yes
Laundry Washer Hookup, Gas Dryer Hookup, Laundry Room
Exterior
Garage Spaces 3.0
Garage Description 3.0
Pool Private
Community Features Curbs, Sidewalks
View Y/N Yes
View Canyon, Mountain(s)
Total Parking Spaces 3
Private Pool Yes
Building
Lot Description 0-1 Unit/Acre, Back Yard
Dwelling Type House
Story 2
Entry Level Two
Sewer Public Sewer
Water Public
Level or Stories Two
New Construction No
Schools
High Schools Valencia
School District Los Angeles Unified
Others
Senior Community No
Tax ID 2865077004
Acceptable Financing Cash, Cash to New Loan, FHA
Listing Terms Cash, Cash to New Loan, FHA
Special Listing Condition Standard








