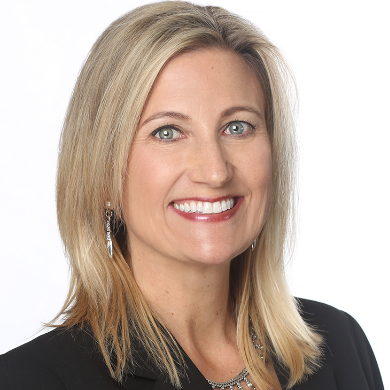
2950 Club DR Los Angeles, CA 90064
7 Beds
9 Baths
7,830 SqFt
Open House
Sun Oct 19, 2:00pm - 5:00pm
UPDATED:
Key Details
Property Type Single Family Home
Sub Type Single Family Residence
Listing Status Active
Purchase Type For Sale
Square Footage 7,830 sqft
Price per Sqft $1,148
MLS Listing ID 25606933
Bedrooms 7
Full Baths 7
Half Baths 2
HOA Y/N No
Year Built 2025
Lot Size 9,779 Sqft
Property Sub-Type Single Family Residence
Property Description
Location
State CA
County Los Angeles
Area C08 - Cheviot Hills/Rancho Park
Zoning LAR1
Interior
Interior Features Breakfast Bar, Breakfast Area, Separate/Formal Dining Room, High Ceilings, Recessed Lighting, See Remarks, Smart Home, Bar, Walk-In Pantry, Walk-In Closet(s)
Heating Central
Cooling Central Air
Flooring Wood
Fireplaces Type Decorative, Family Room, Living Room
Furnishings Unfurnished
Fireplace Yes
Appliance Barbecue, Built-In, Convection Oven, Double Oven, Dishwasher, Gas Cooktop, Disposal, Microwave, Oven, Range, Refrigerator, Range Hood, Vented Exhaust Fan, Dryer, Washer
Laundry Upper Level
Exterior
Exterior Feature Rain Gutters
Parking Features Door-Multi, Driveway Down Slope From Street, Garage, Paved
Garage Spaces 2.0
Garage Description 2.0
Pool Heated, In Ground, Private
Community Features Gated
View Y/N Yes
View City Lights, Mountain(s), Panoramic
Roof Type Metal
Accessibility None
Porch Tile
Total Parking Spaces 6
Private Pool Yes
Building
Lot Description Back Yard, Rectangular Lot
Faces West
Story 3
Entry Level Three Or More
Foundation Slab
Sewer Other
Architectural Style Contemporary
Level or Stories Three Or More
New Construction Yes
Others
Senior Community No
Tax ID 4308017002
Security Features Carbon Monoxide Detector(s),Fire Detection System,Fire Sprinkler System,Gated Community,Smoke Detector(s)
Special Listing Condition Standard








