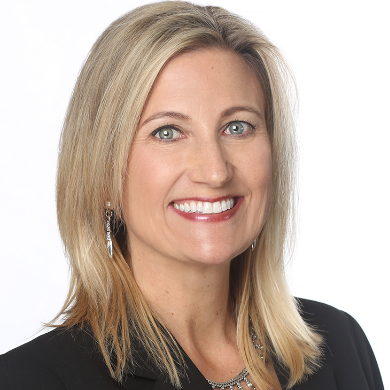
48396 Auga Caliente ST Coachella, CA 92236
4 Beds
2 Baths
2,025 SqFt
UPDATED:
Key Details
Property Type Single Family Home
Sub Type Single Family Residence
Listing Status Active
Purchase Type For Sale
Square Footage 2,025 sqft
Price per Sqft $266
Subdivision Sun Crest
MLS Listing ID 219137111DA
Bedrooms 4
Full Baths 2
Construction Status Repairs Cosmetic
HOA Y/N No
Year Built 2005
Lot Size 6,534 Sqft
Property Sub-Type Single Family Residence
Property Description
Location
State CA
County Riverside
Area 315 - Coachella
Zoning R-1
Interior
Interior Features Breakfast Bar, Separate/Formal Dining Room, Utility Room
Heating Central, Forced Air, Natural Gas
Cooling Central Air, Electric
Flooring Carpet, Vinyl
Inclusions new stainless self cleaning range/oven, $900, New dishwasher being installed.
Fireplace No
Appliance Dishwasher, Disposal, Gas Oven, Gas Range, Gas Water Heater, Microwave, Vented Exhaust Fan, Water To Refrigerator
Laundry Laundry Room
Exterior
Parking Features Driveway, Garage, Garage Door Opener, On Street
Garage Spaces 2.0
Garage Description 2.0
Fence Masonry, Wood
View Y/N Yes
View Mountain(s)
Roof Type Tile
Porch Concrete
Total Parking Spaces 2
Private Pool No
Building
Lot Description Front Yard, Lawn, Level, Rectangular Lot, Sprinklers Timer, Sprinkler System
Story 1
Foundation Slab
Sewer Unknown
New Construction No
Construction Status Repairs Cosmetic
Others
Senior Community No
Tax ID 612501017
Acceptable Financing Cash, Cash to New Loan, Conventional, Cal Vet Loan, 1031 Exchange, FHA, Fannie Mae, Submit, VA No Loan
Listing Terms Cash, Cash to New Loan, Conventional, Cal Vet Loan, 1031 Exchange, FHA, Fannie Mae, Submit, VA No Loan
Special Listing Condition Standard








