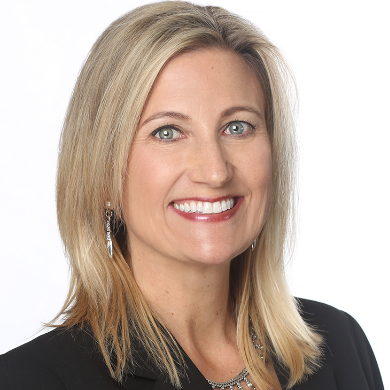
4302 Eureka Yorba Linda, CA 92886
3 Beds
2 Baths
1,800 SqFt
Open House
Sat Oct 18, 1:00pm - 4:00pm
Sun Oct 19, 1:00pm - 4:00pm
UPDATED:
Key Details
Property Type Single Family Home
Sub Type Single Family Residence
Listing Status Active
Purchase Type For Sale
Square Footage 1,800 sqft
Price per Sqft $666
MLS Listing ID PW25241365
Bedrooms 3
Full Baths 2
HOA Y/N No
Year Built 1954
Lot Size 0.540 Acres
Property Sub-Type Single Family Residence
Property Description
Location
State CA
County Orange
Area 85 - Yorba Linda
Rooms
Main Level Bedrooms 3
Interior
Interior Features Breakfast Area, Block Walls, Ceiling Fan(s), Eat-in Kitchen, Open Floorplan, Tile Counters, All Bedrooms Down, Bedroom on Main Level, Main Level Primary
Heating Fireplace(s)
Cooling Central Air
Flooring Tile, Wood
Fireplaces Type Living Room
Fireplace Yes
Appliance Dishwasher, Gas Cooktop, Gas Oven, Microwave, Water Heater
Laundry Inside, Laundry Room
Exterior
Exterior Feature Kennel
Parking Features Circular Driveway, Converted Garage, Gravel
Garage Spaces 1.0
Garage Description 1.0
Pool None
Community Features Suburban
View Y/N No
View None
Porch Patio
Total Parking Spaces 4
Private Pool No
Building
Dwelling Type House
Story 1
Entry Level One
Foundation Block
Sewer Public Sewer
Water Public
Level or Stories One
New Construction No
Schools
Elementary Schools Paine
Middle Schools Yorba Linda
High Schools Yorba Linda
School District Placentia-Yorba Linda Unified
Others
Senior Community No
Tax ID 32309124
Security Features Carbon Monoxide Detector(s),Smoke Detector(s)
Acceptable Financing Cash, Cash to New Loan, Conventional
Green/Energy Cert Solar
Listing Terms Cash, Cash to New Loan, Conventional
Special Listing Condition Standard








