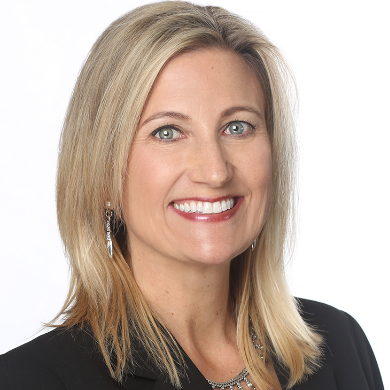For more information regarding the value of a property, please contact us for a free consultation.
27264 Pierce LN Saugus, CA 91350
Want to know what your home might be worth? Contact us for a FREE valuation!

Our team is ready to help you sell your home for the highest possible price ASAP
Key Details
Sold Price $815,000
Property Type Single Family Home
Sub Type Single Family Residence
Listing Status Sold
Purchase Type For Sale
Square Footage 2,212 sqft
Price per Sqft $368
Subdivision Valencia Management Group
MLS Listing ID SR22189734
Bedrooms 4
Full Baths 3
HOA Fees $234/mo
Year Built 2016
Lot Size 1.896 Acres
Property Sub-Type Single Family Residence
Property Description
OWNED SOLAR PANELS & Highly Upgraded Home! Welcome to an Amazing Five Knolls Home that provides a downstairs bedroom and open floor plan! Newly installed Luxury Plank flooring throughout the entire home. This luxurious home provides open space from the great room to the dining area and a gorgeous kitchen w/stainless steel appliances, granite counters, custom back splash, breakfast bar, LED lighting and osmosis water system. Off the kitchen, enjoy a beautifully customized patio with block pavers, stacked stone planter, lush greens, built in led lighting for night entertainment and pergola providing shade on those sunny days! Mountain views from the Master Suite and a master bathroom providing a separate tub and shower with extremely spacious walk-in closet . SAVE HUNDREDS of dollars every month with this energy efficient home including a tankless water heater, double paned windows and OWNED SOLAR PANELS with electric car hook up! Community has walking, hiking, pool, clubhouse for parties and events! Butterfly Knoll and Golden Valley Park is down the street including play areas and an enclosed dog park! Immaculate 2 car garage with storage racks and epoxy floor. This home is at the end of 2 cul de sacs providing a quiet neighborhood with low traffic.
Location
State CA
County Los Angeles
Area Feks - Five Knolls
Zoning SCUR3
Interior
Heating Central
Cooling Central Air
Flooring Vinyl
Fireplaces Type None
Laundry Electric Dryer Hookup, Gas Dryer Hookup, Upper Level
Exterior
Parking Features Driveway, Garage
Garage Spaces 2.0
Garage Description 2.0
Pool Association
Community Features Biking, Curbs, Dog Park, Gutter(s), Hiking, Park, Storm Drain(s), Street Lights, Sidewalks
Amenities Available Clubhouse, Picnic Area, Pool, Spa/Hot Tub
View Y/N Yes
View Mountain(s)
Building
Lot Description 0-1 Unit/Acre
Story Two
Foundation Slab
Sewer Public Sewer
Water Public
New Construction No
Schools
School District William S. Hart Union
Others
Acceptable Financing Cash, Cash to Existing Loan, Cash to New Loan, Conventional, Cal Vet Loan, 1031 Exchange, Fannie Mae
Listing Terms Cash, Cash to Existing Loan, Cash to New Loan, Conventional, Cal Vet Loan, 1031 Exchange, Fannie Mae
Special Listing Condition Standard
Read Less

Bought with Leo Bato Beverly and Company, Inc.
GET MORE INFORMATION





